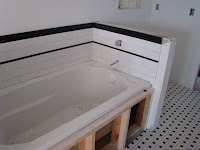We have entered a new phase on this construction project. With dry-walling completed, now comes the fun part -- making selections that will turn this big box into a home. I have spent the last several days choosing tile, paint colors and trim details. Lighting and landscaping are just around the bend, but first, the crew has arrived to install the hardwood floors.
Hardwood floors were in the plan when this house was just an idea, and when Randy saw heart pine floors in a neighboring house, he knew that's what he wanted. Old growth heart pine planks come from trees cut in the last year, but the trees are 50 to 150 years old. We are very excited about this feature in the house, as hardwood will cover about 80 percent of the floors. The crew doing the floors are truly artisans, and the floor dyes are custom blended.
The tile I chose has a vintage feel, and installers should arrive within the next couple of weeks as I am currently finalizing choices. All the flooring is being laid first to allow for the straight baseboards and the feet on the cabinetry.
The trim carpenter should start in about a week and a half, and he will most likely be a fixture out there for several weeks. Millwork is also a feature in this house, and he will have lots to do.
In the meantime, the air conditioners are being installed, the exterior work continues, and the painters should start early next week. Picking out the paint colors was great fun for me. The palette includes a creamy color as a neutral base as well as a spectrum of soft blues and greens to bring inside some of nature's colors. While the possibilities at the paint store were seemingly endless, my interior designer helped me hone in colors that work well together.
It will be so exciting to see all of these selections start appearing in the house.



















































